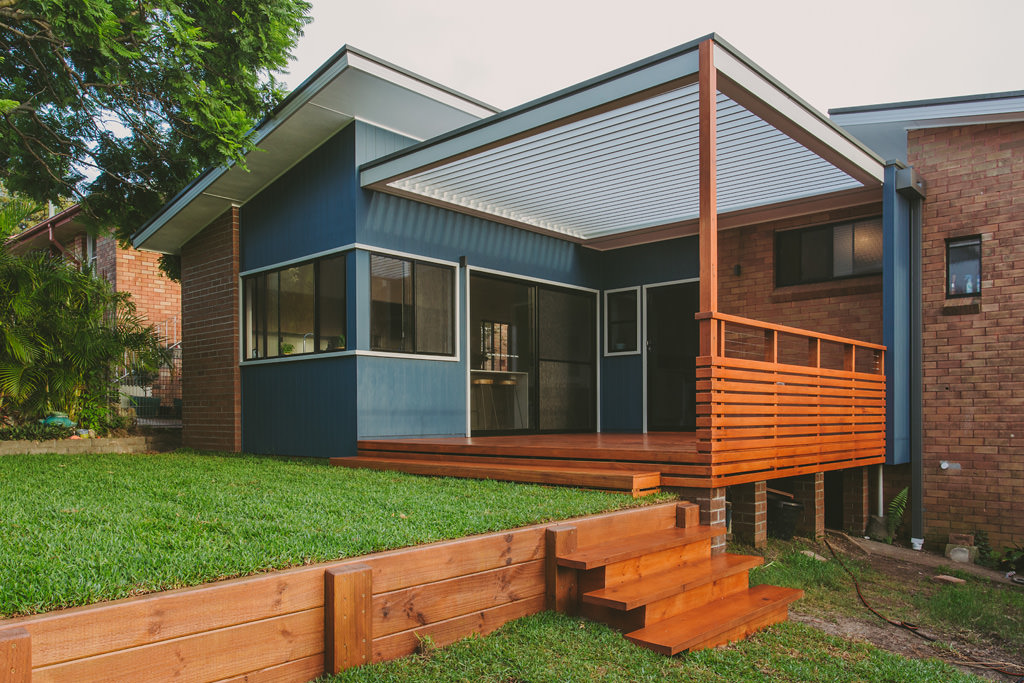This contemporary renovation is an alteration and addition to a 1950’s brick house.
The design embraces the backyard and provides much needed indoor and outdoor living spaces. These include a new kitchen and a new deck covered by an opening roof. The project retains a large amount of the existing house. The distinctive skillion roofline of the original house is carried through into the new extension. Internal walls have been removed to create an open plan kitchen, dining and living area, which now has views to the backyard.
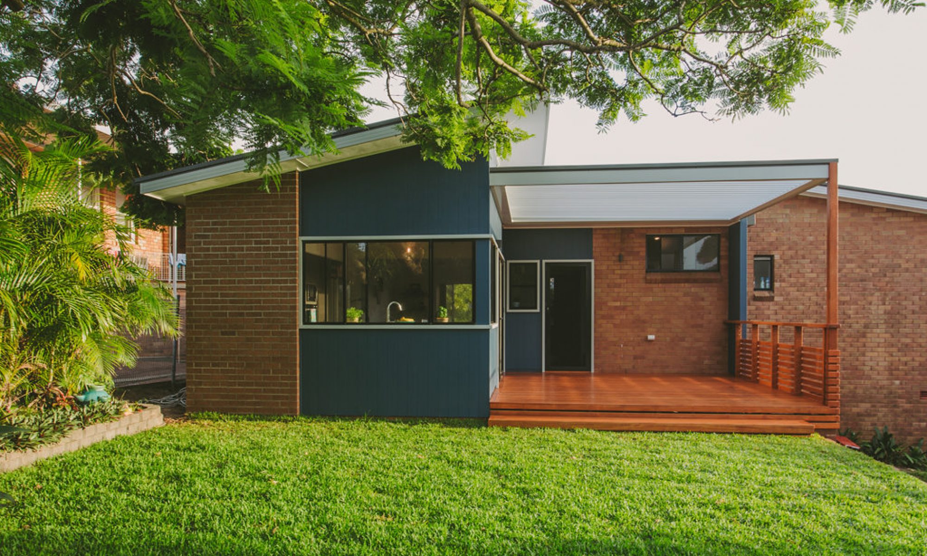
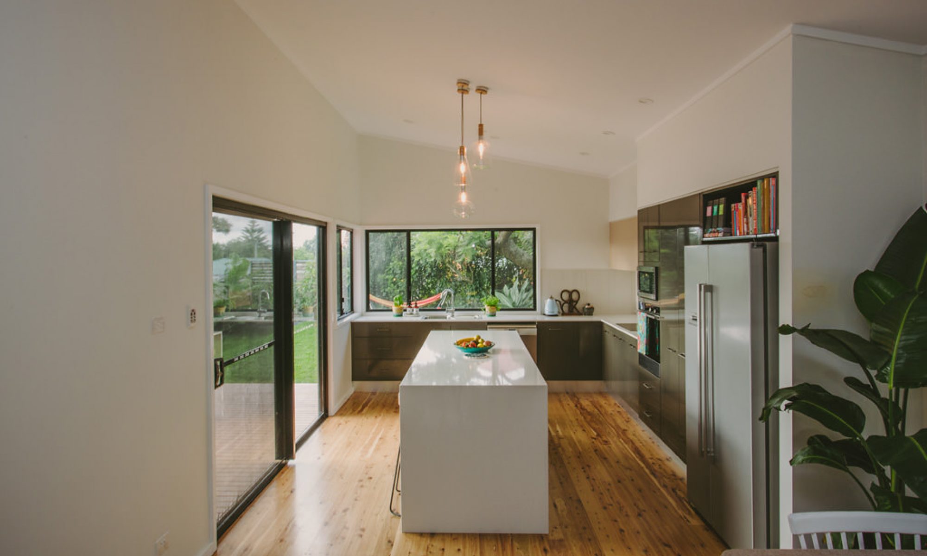
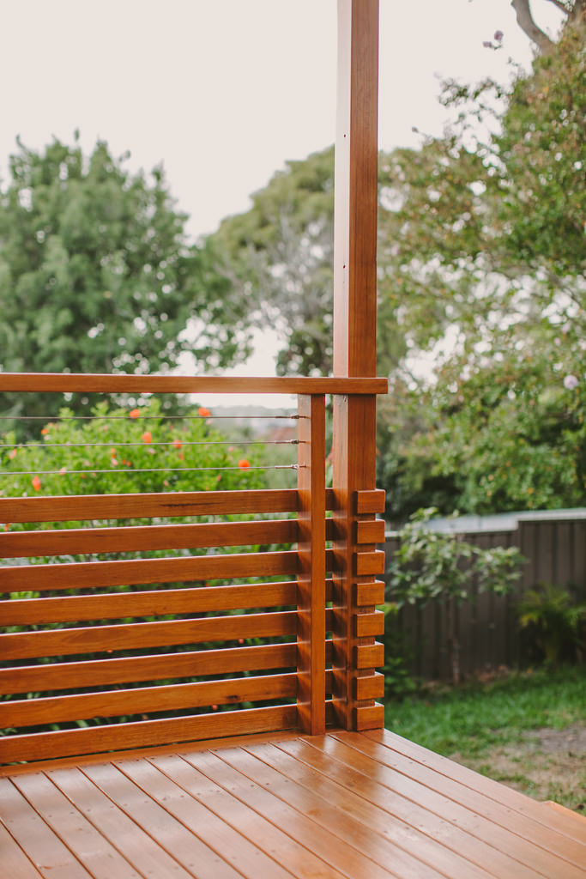
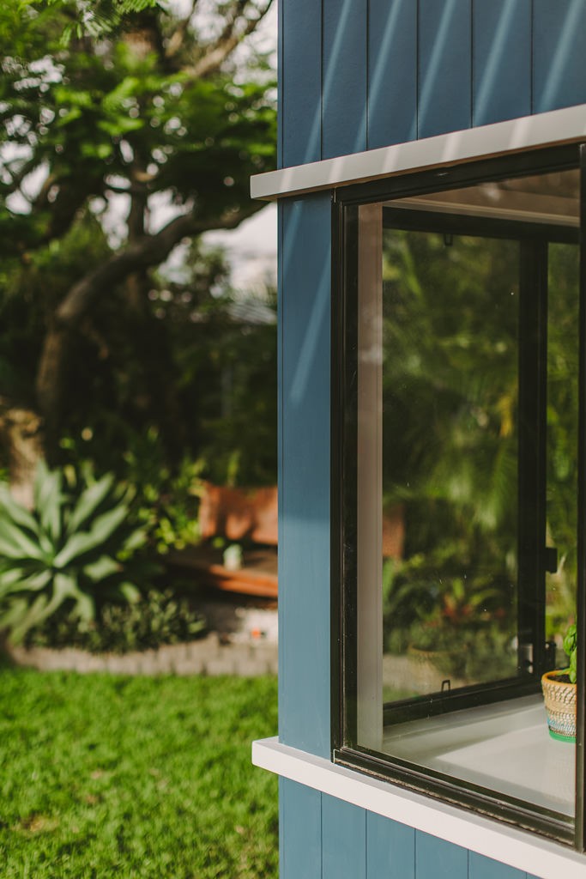
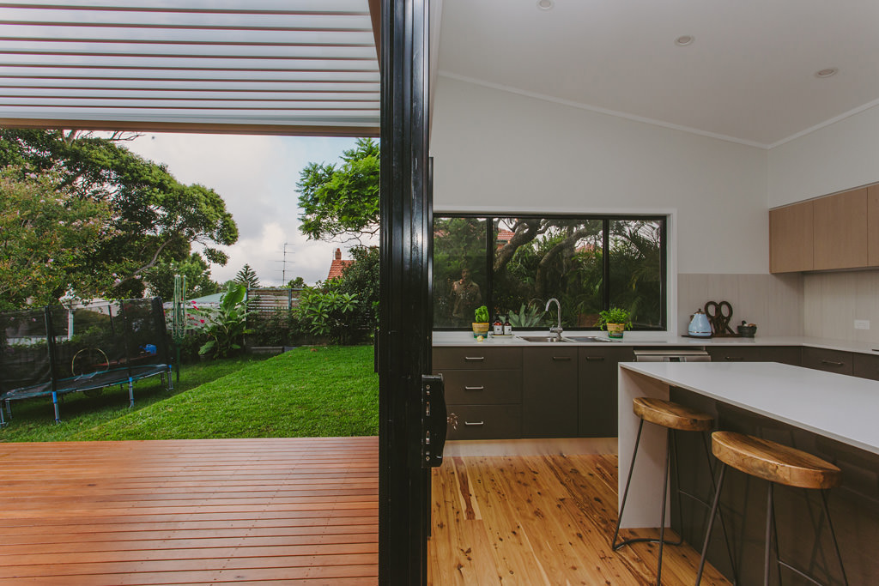
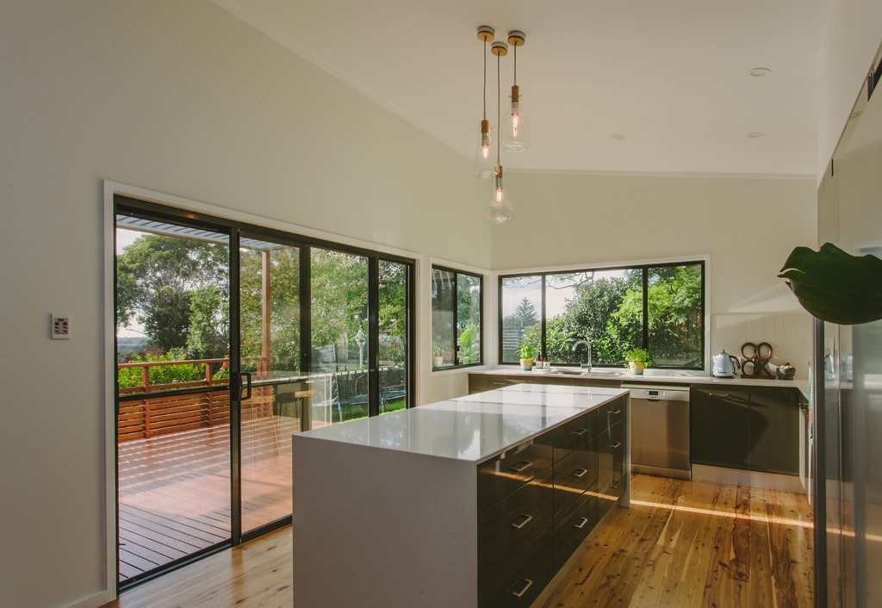
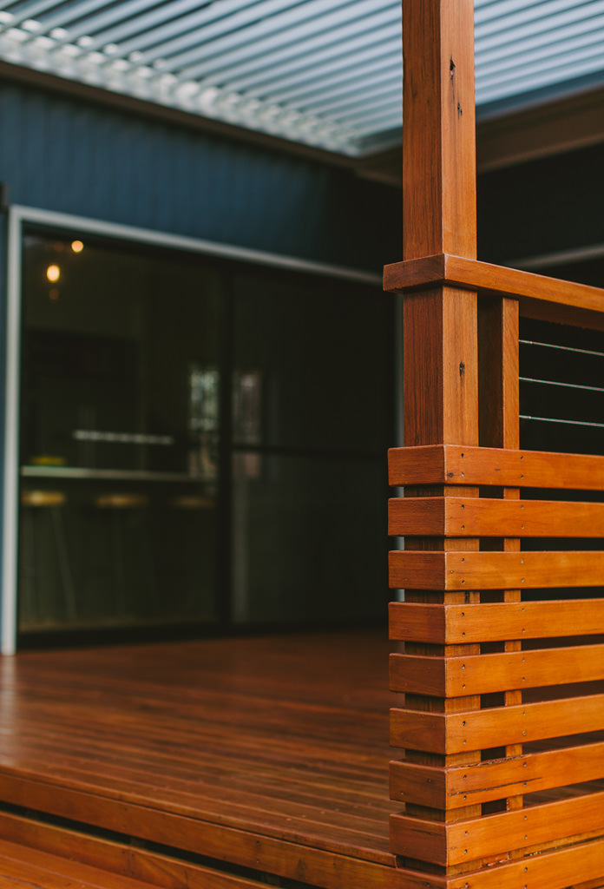
Builder: Adams Building and Construction
Joiner: Gary Jeans Kitchens
Structural Engineer: Lewis Engineering
Photographer: Ben Adams

