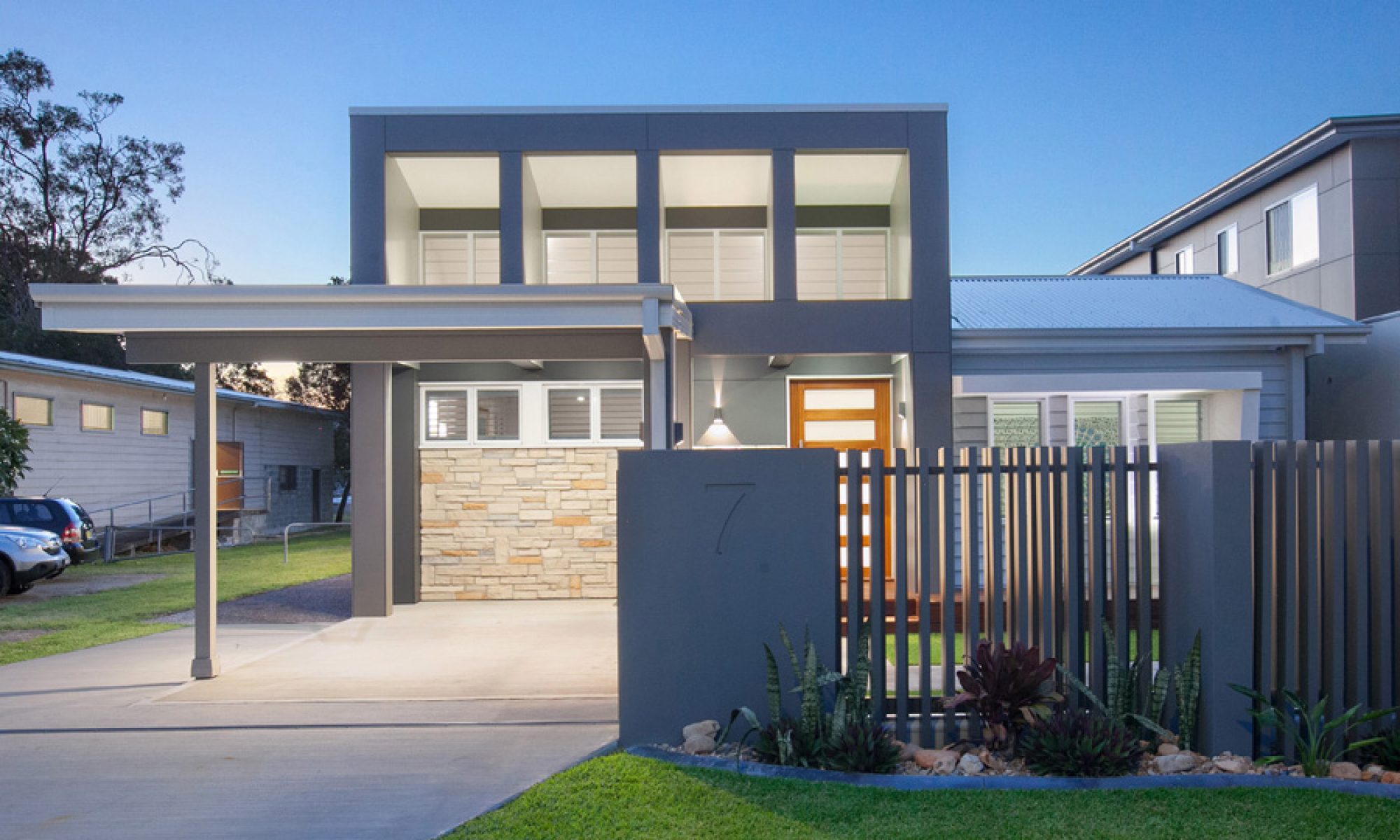“A great deal of attention was focussed on ensuring that the users of the project were left with a space that met and exceeded their requirements and expectations”
This medical fit-out includes mental health consulting rooms, pathology collection rooms, associated waiting areas + store rooms, a flexi-space and a staff room with a kitchenette.
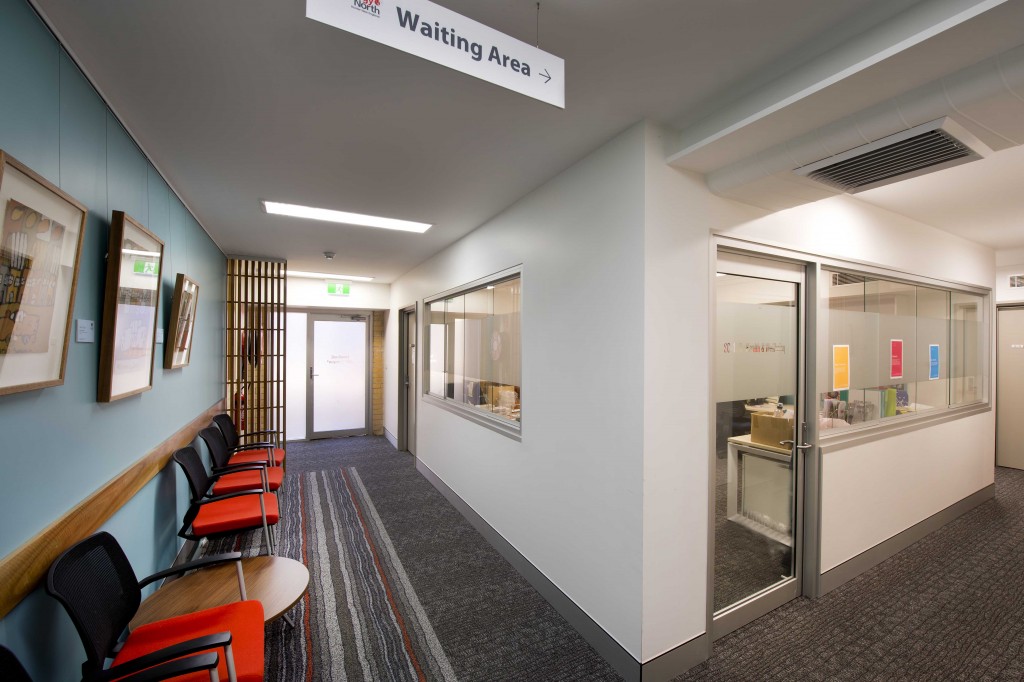
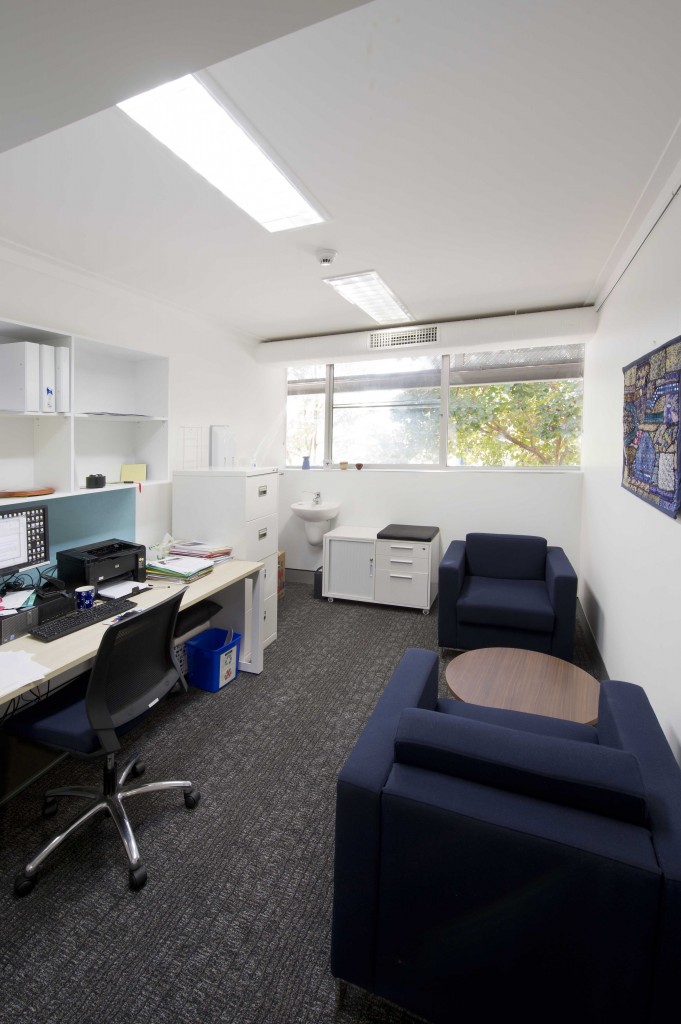
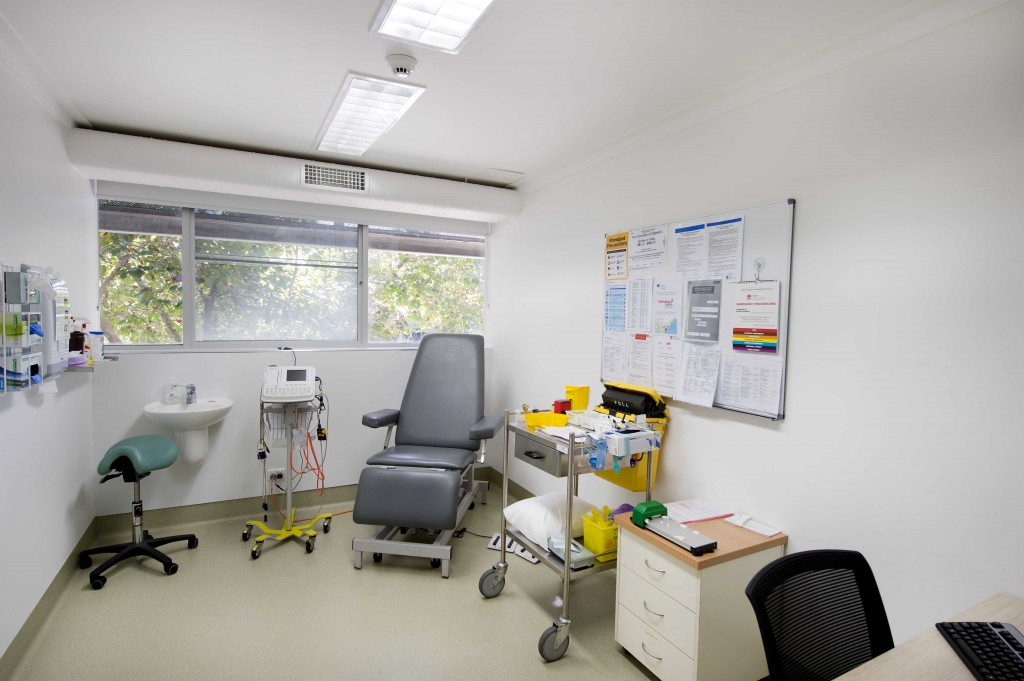
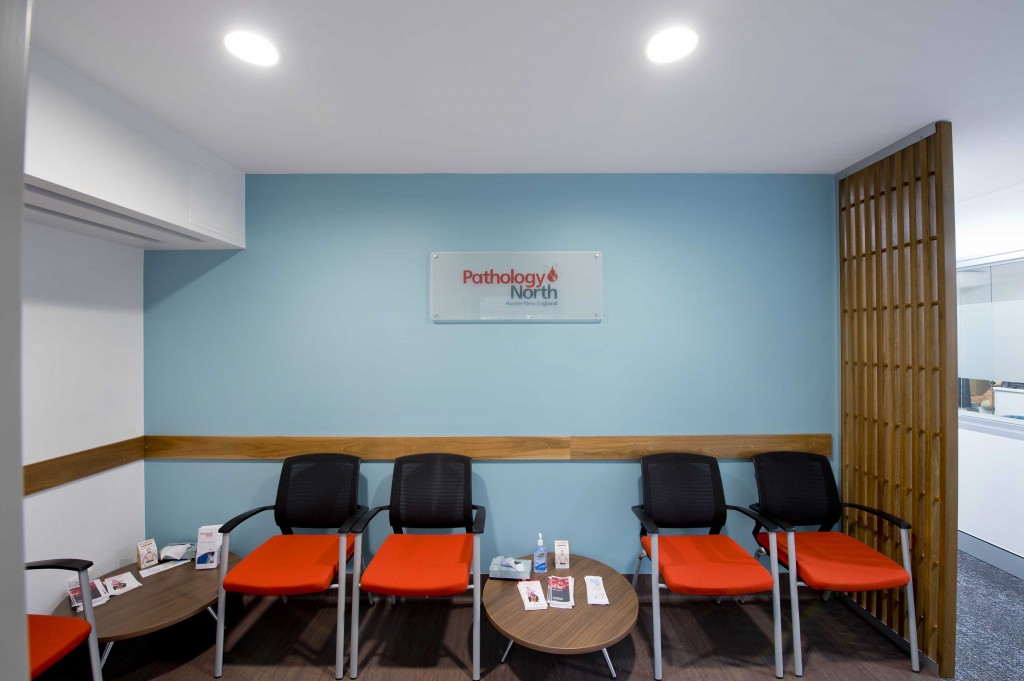
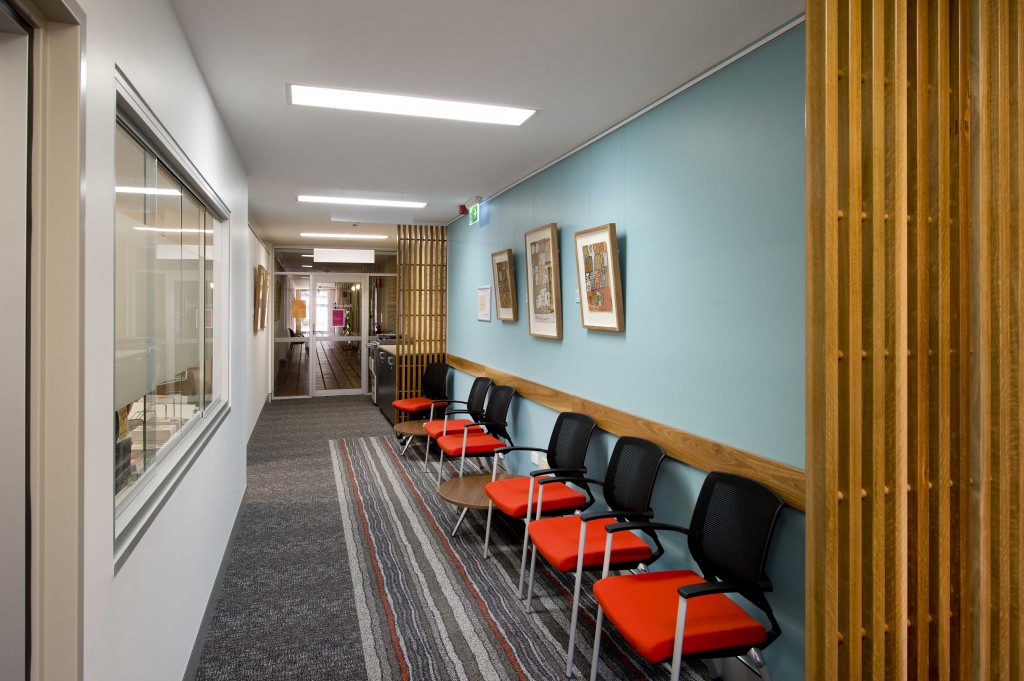
Structural Engineer: Lewis Engineering | Hydraulic Engineer: McCallum PFCA | Electrical Engineer: Electrical Projects Australia | Mechanical Engineer: Edwards + Vickerman Consulting Engineers Pty Ltd | Photographer: Murray McKean
